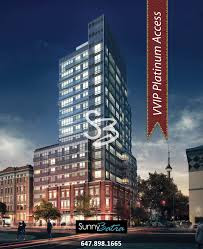Rosedale on Bloor Condos - The
development at Bloor Street by Easton Group of Hotels has taken an
interesting turn lately, when we look at the construction plans and
what the Easton Group of Hotels has for us, we were nothing short of
mesmerized by the beauty and architectural design of the complex that
they are building.
With
the current development plans we are looking at two very attractive
towers which have been named as the Tower A and B, while the primary
tower is supposed to house Condominium units over its 49 story
residential complex, the next tower which will be the tower B is
planned to house 70 units while keeping ample space for first class
amenities.
While
talking about amenities we are looking at hotel like features and an
architectural design which will be a rival to most buildings in the
area, the bottom two floors on the building A are designed to hold
commercial and retail section including shops for the residents.
With
a walk score of 91, this condominium is one of the prime locations to
live in the Downtown Toronto with just three minutes walk from the
subway and 16 minutes walk from St. George campus, 5 minutes walk
from Yorkville and 5 minutes from Younge and Bloor. There are very
few locations in the area which provide such an excellent walk score
while sporting excellent architecture and design with luxurious hotel
like features on a multi storey residential complex.
We
have a special insider access and more information about the plan,
architecture, timings and insider project details which are available
through our agent with VVIP premium access. Now get below market
pricing on (Bloor Condo)and special value for your hard earned money
through us contact: Website: http://www.sunnybatra.com/Rosedale-On-Bloor-Condos



